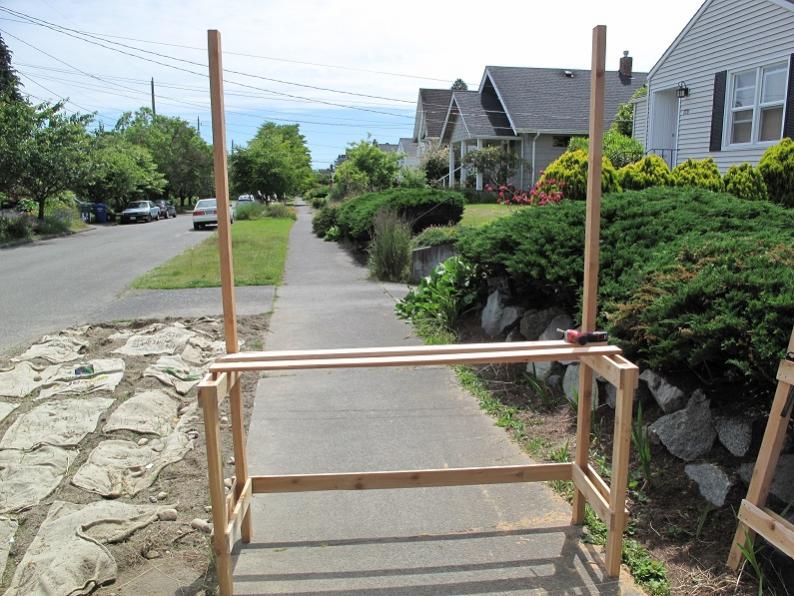I laid out all the fence boards on the junipers so I could grade them for beauty. The big gaps you see in this picture represent holes where the boards that were "less pretty" got selected to be cut up for stretchers, brackets, and crossbraces.

I finally got the three legs completely built (the third middle leg is partially visible at the right of the frame). It was at this point that I realized that I couldn't continue my construction on the sidewalk, so I moved it to the front yard. Fortunately, I now had enough structure to actually move and support the rest of the build.

Here we are up in the yard. I have added some of the prettier boards as the main surface of the bench, enough to create a work area for the rest of the building process. You can see I've added the third leg, the main work surface, the apron for the main work surface, middle upper shelf brackets. The boards for the surface of the middle upper shelf are just lying there to help me picture how it will come together. I'd also selected which boards I wanted for each shelf, so putting them there helps me remember not to use them somewhere else. The whole thing is coming along nicely.

Here we can see I've put together the lower half-width shelf, the backsplash, apron and shelf surface for the middle upper shelf, and the brackets for the top upper shelf. These pictures of the bench in the yard are taken from the top step just outside my front door. It was the best angle to take in the whole bench. I have other shots taken from the same level as the bench, and they're not as wide/instructive.
