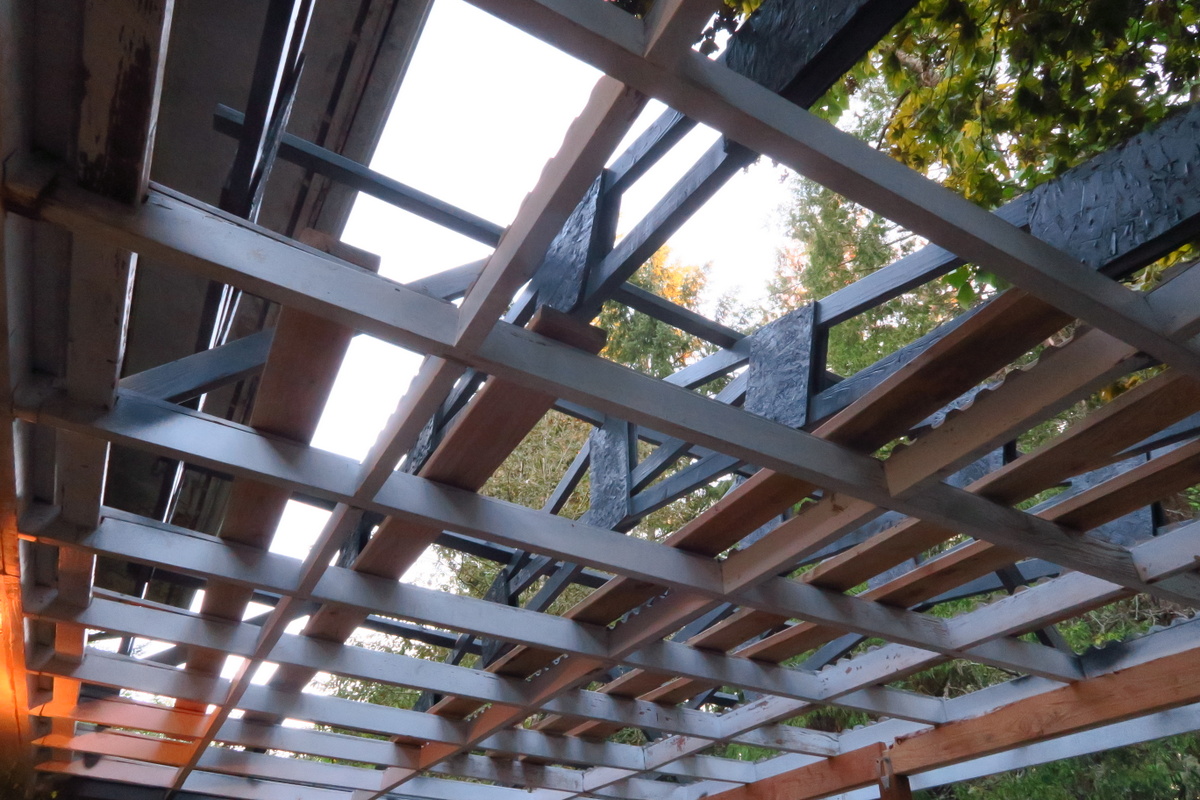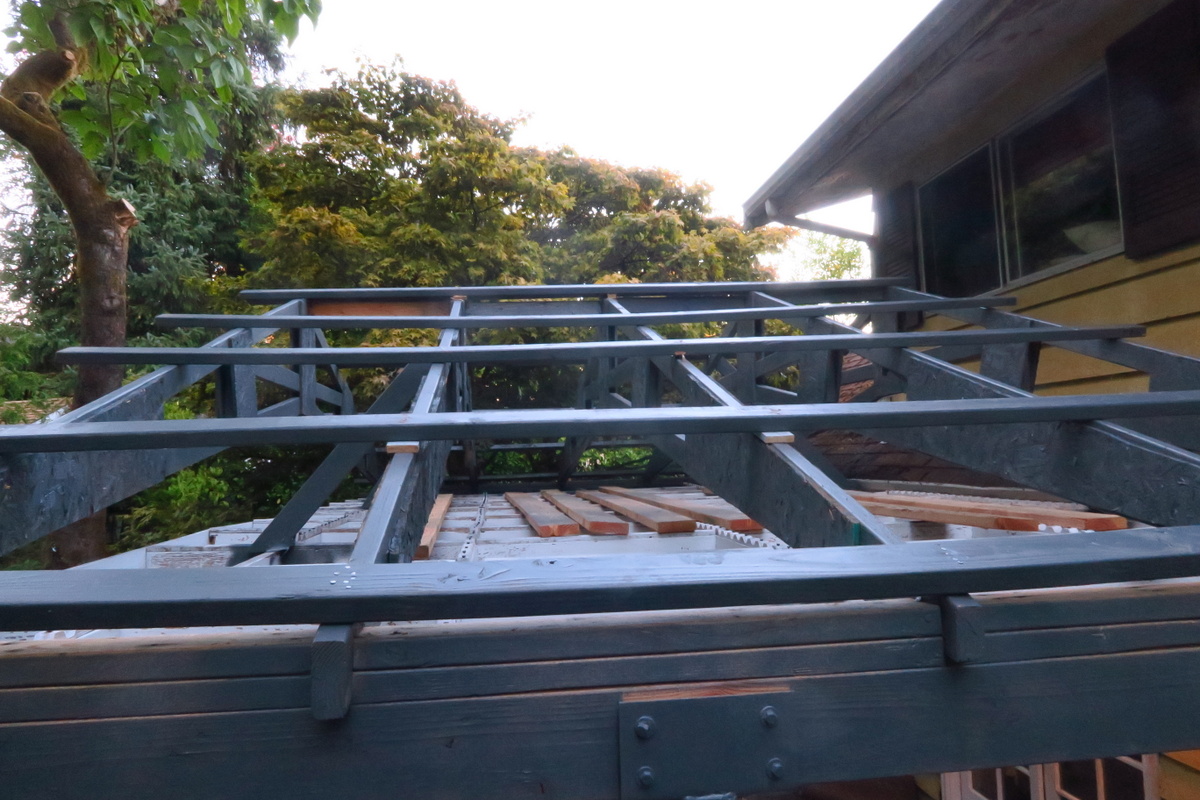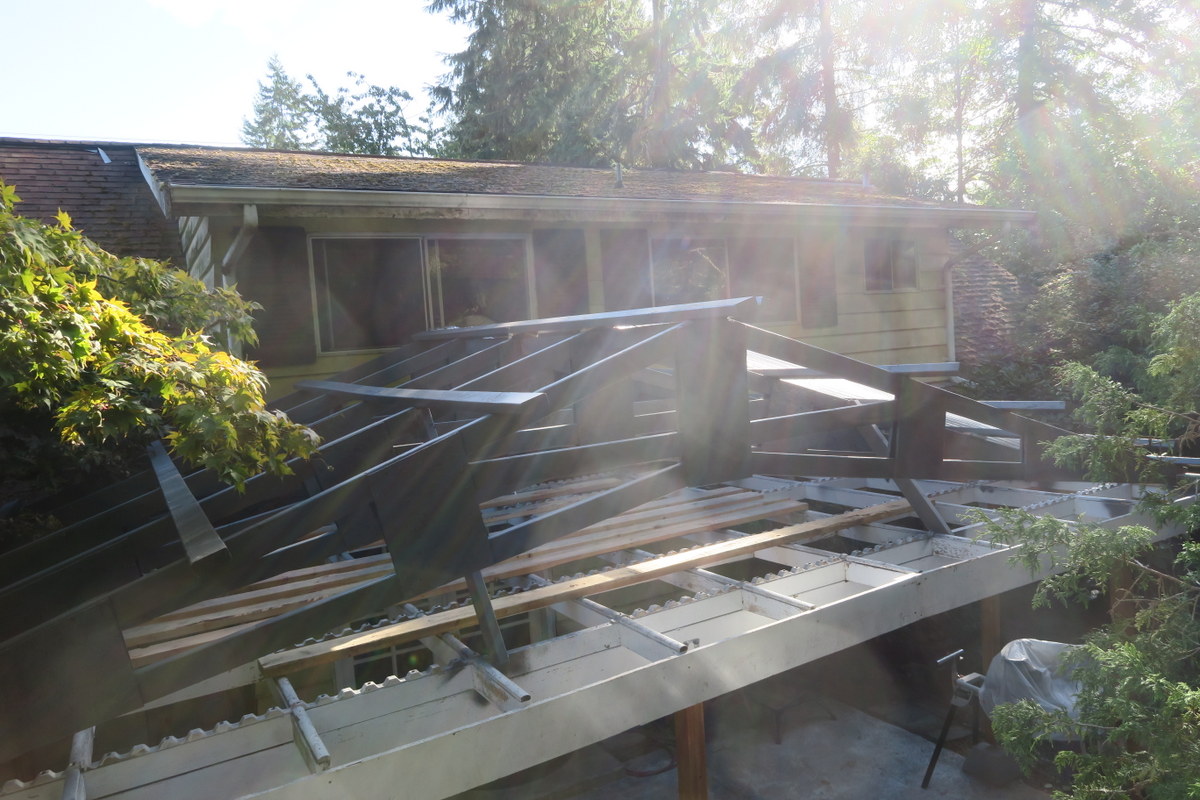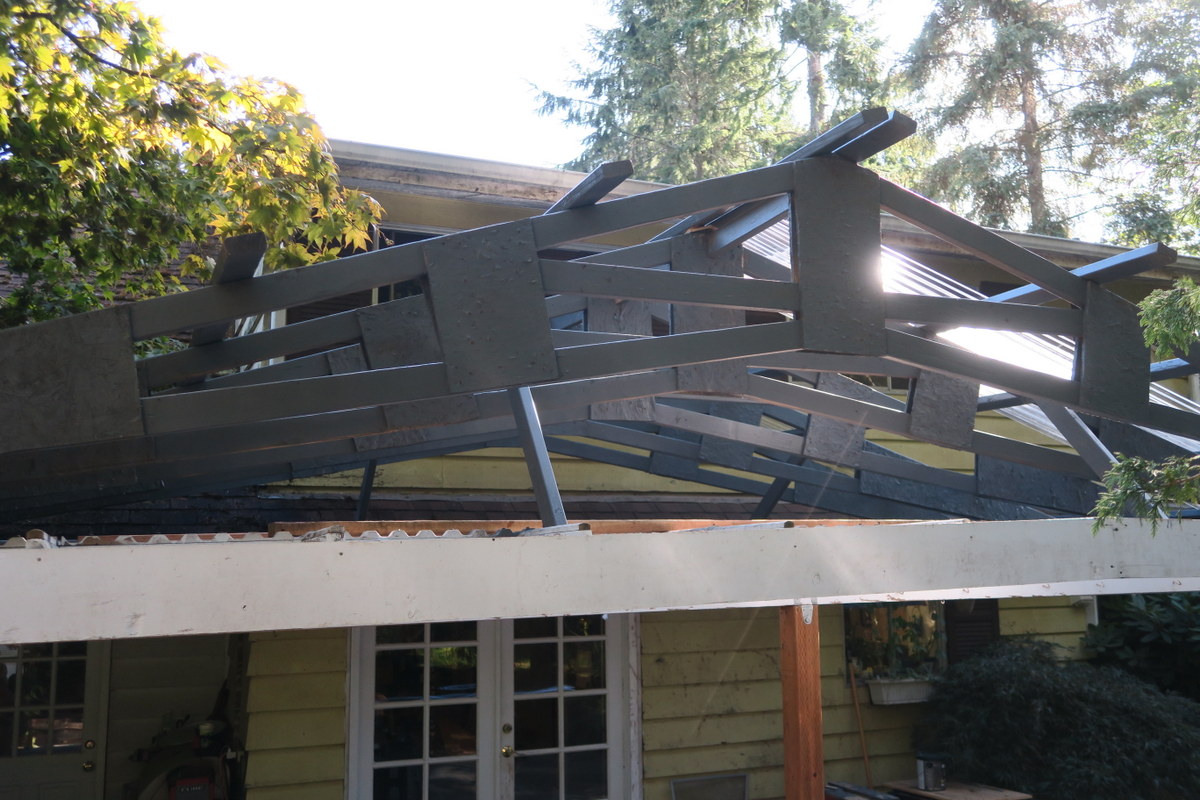From underneath you can see the unpainted flat boards used as planks to walk on, the gray trusses, the white lattice. The little sections of wiggleboard would eventually be removed, I just didn't know it yet.

Another shot showing the installed trusses and the perpendicular boards are called purlins. The purlins will directly support the corrugated roofing material.

Shots of the roof being installed

also some mostly vertical braces to secure the trusses.
